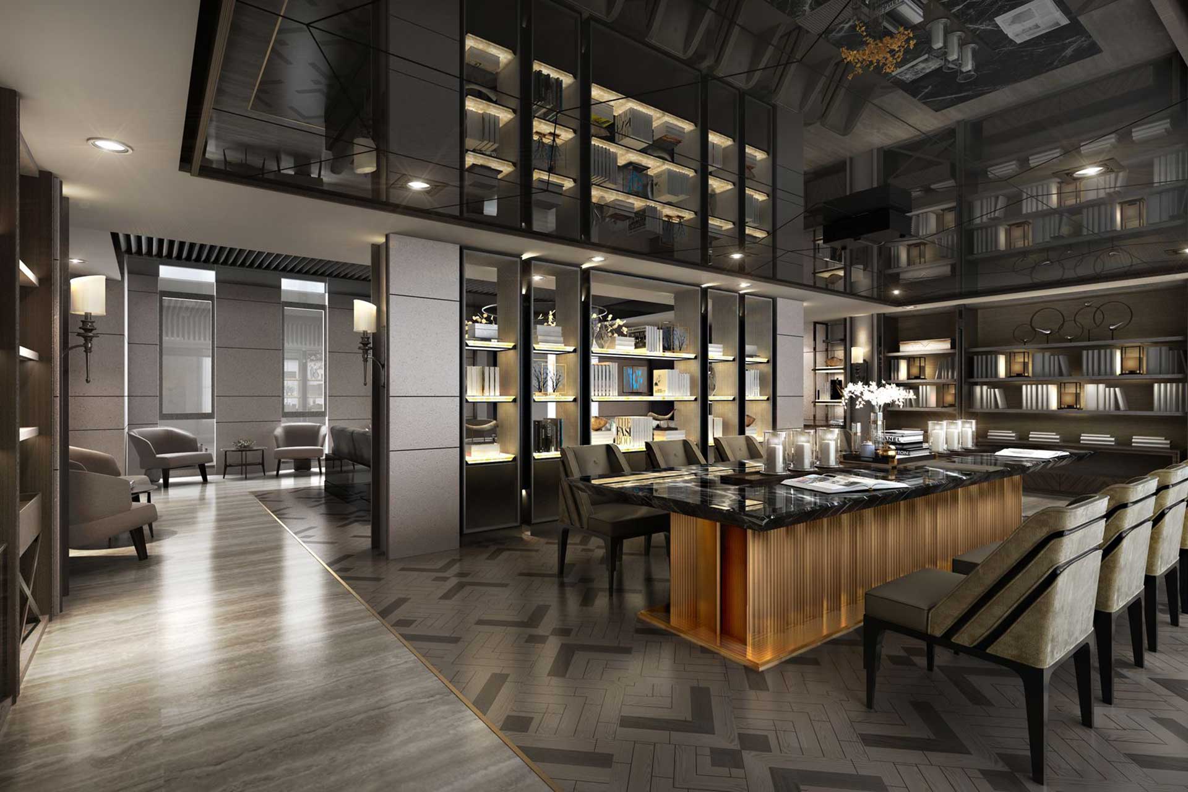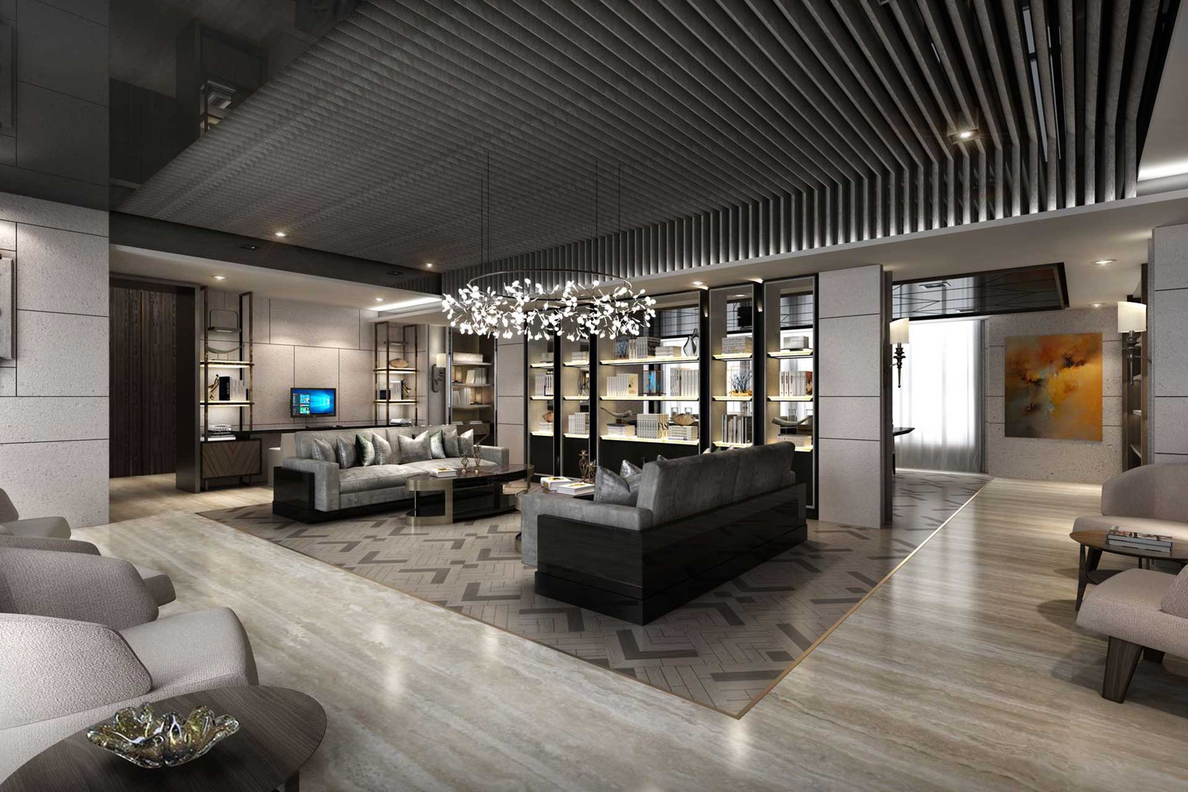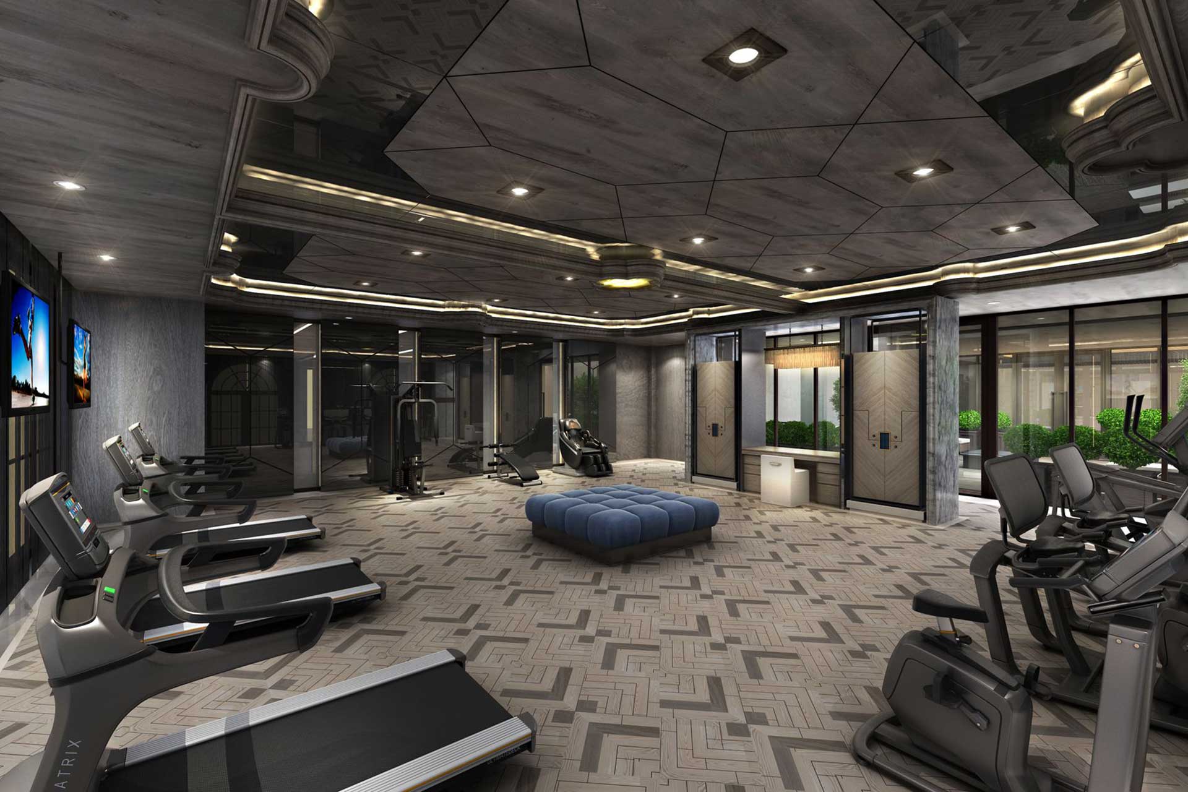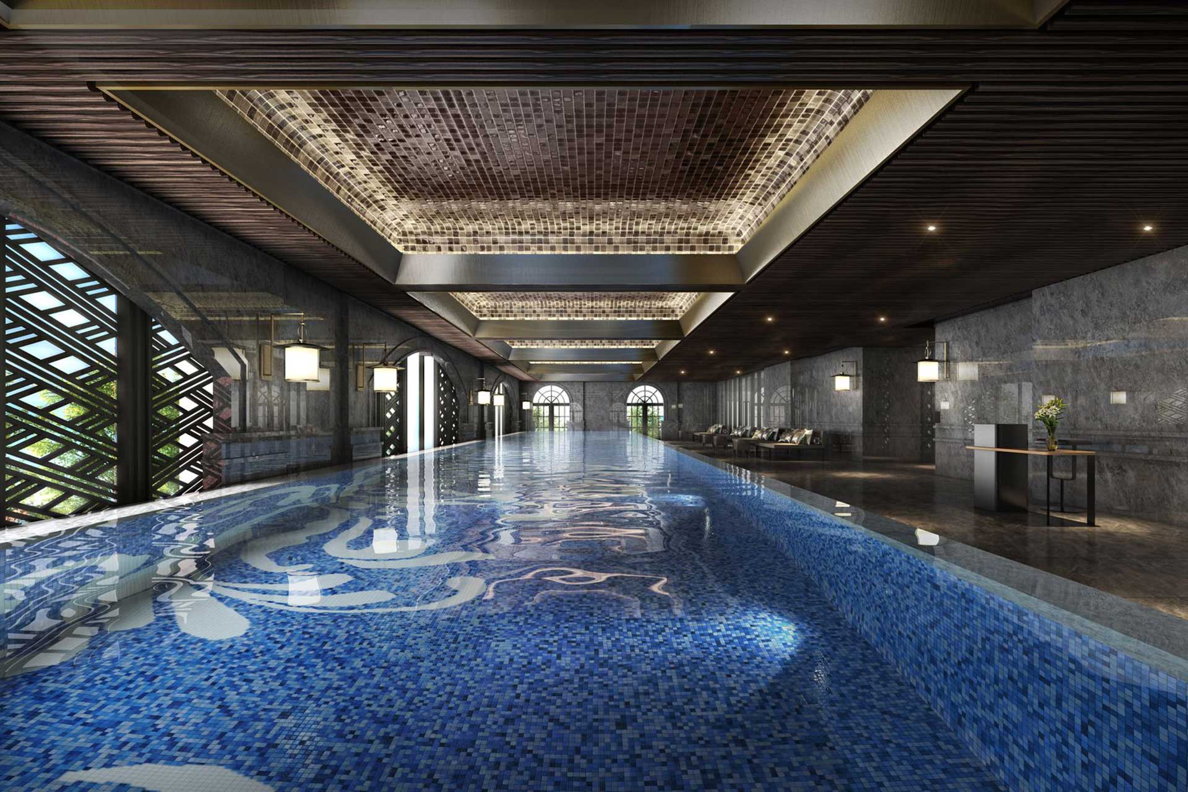



Kindom Roosevelt Project
Base location / Next to Lane 140, Section 3, Roosevelt Road, Zhongzheng District, Taipei City
Base area / 733 pings
Planning Pings / 88 Pings
Planning floor / 22F+B5F
Planning household car / 82 households + 193 car
Architectural Design / Xiu-Zhuang Huang Architects
Construction / Kedge Construction Co., Ltd.
Structural Design / Yao-Wen Huang Structural Technician Firm
Lighting Design /Xiu-Zhuang Huang Architects
Landscape Design / CCPLAN DESIGN CO., LTD.
Public Space /CCPLAN DESIGN CO., LTD.
Proposal date / Mar.29,2018
Completion date /
Hotline / 02-23631688
New York art mansion, heated swimming pool hall
“City Roosevelt” is located between National Taiwan University and the Fifth Academy. It faces 40 meters from Roosevelt Avenue, 733 pings large base and faces roads. It has extraordinary natural tolerance. It is the only remaining rare treasure in Taipei’s core national elite think tank special zone. Facing Guting Elementary School, it is nearly 300 meters wide, and it is a 30-second walk to MRT Taipower Building Station. “KINDOM Roosevelt” showcases the artistic pinnacle of international fabric architecture with the spirit of a century-old classic metropolis. It not only symbolizes Taipei’s lofty ambitions as a window to the world, but also a rich man in Asia, a national elite think tank, political power, and a conductor focusing on Roosevelt Avenue. ! In order to be considerate of the modern global masters, who are usually used to living in the world’s major cities, specially designed 88 pings of international living and art residences, planning top private clubs: 8.4 meters high concierge hall, indoor heated swimming pool, stylish fitness center , 20-seater banquet hall, landscape sky garden, Kindom Global Views Library. Rare limited number of seats, dedicated to knowledgeable people.
