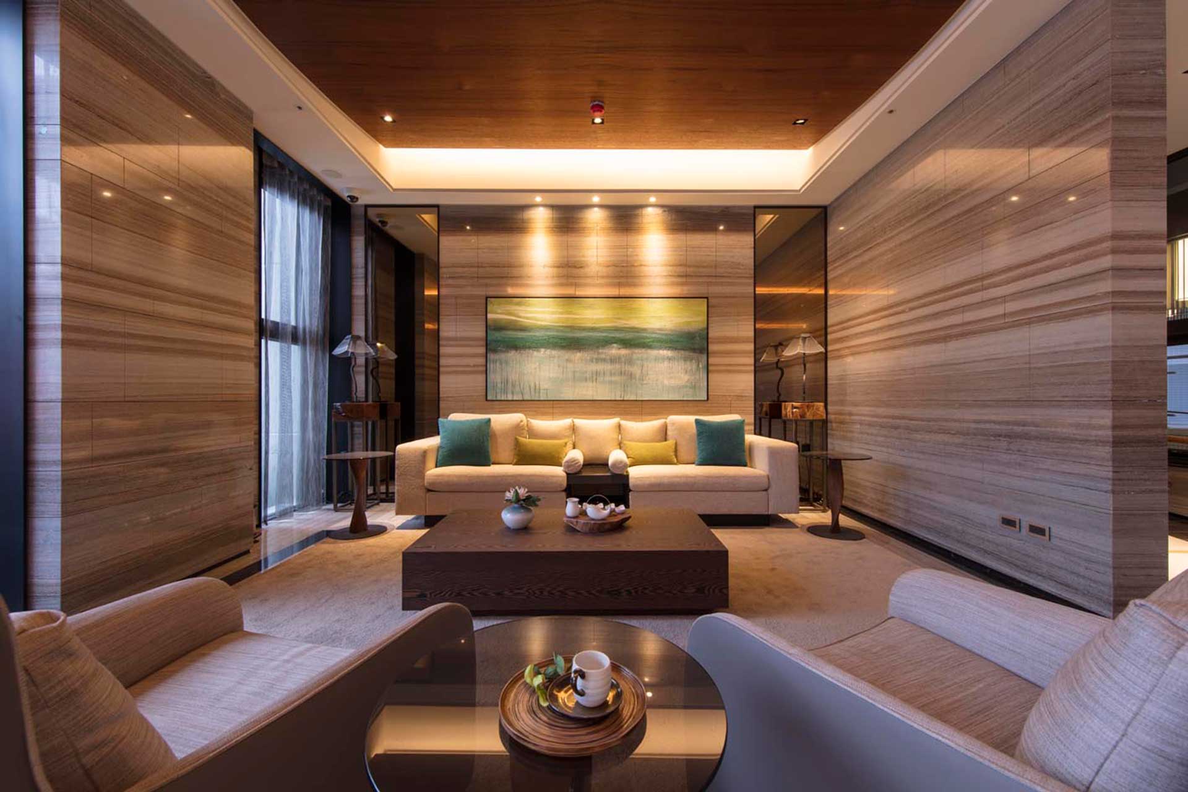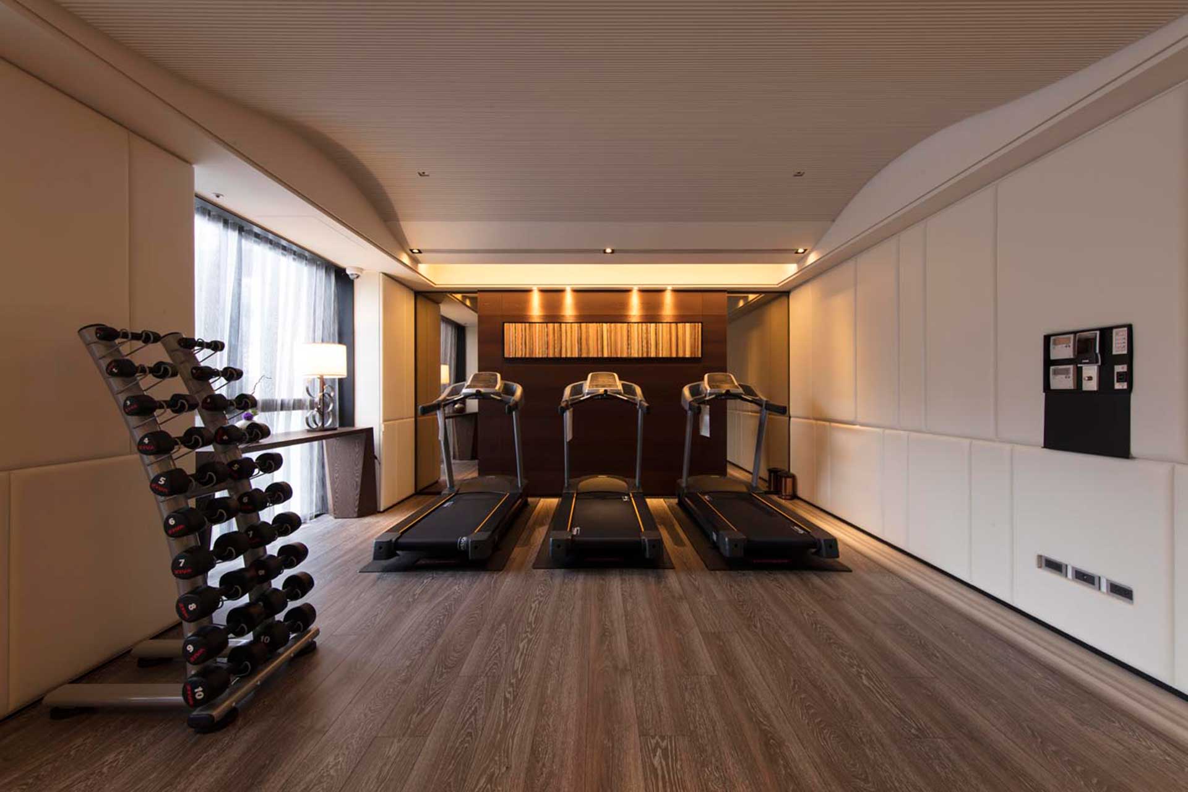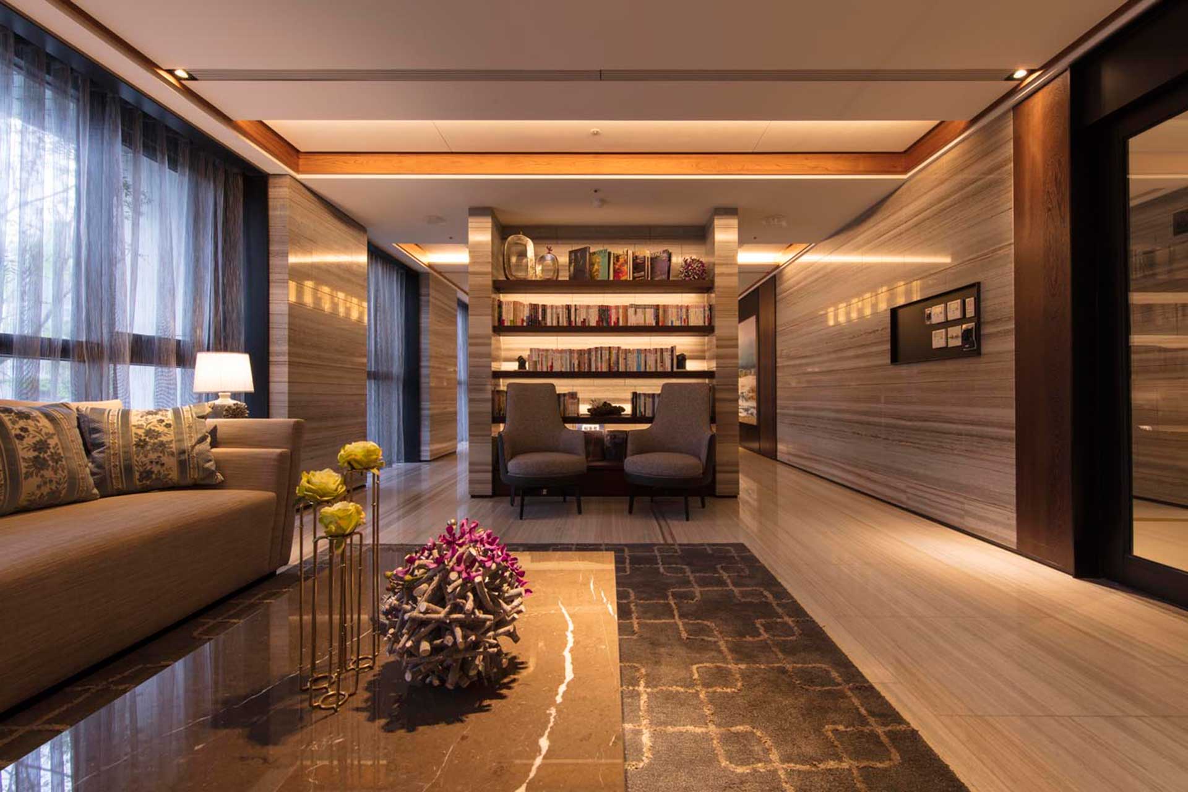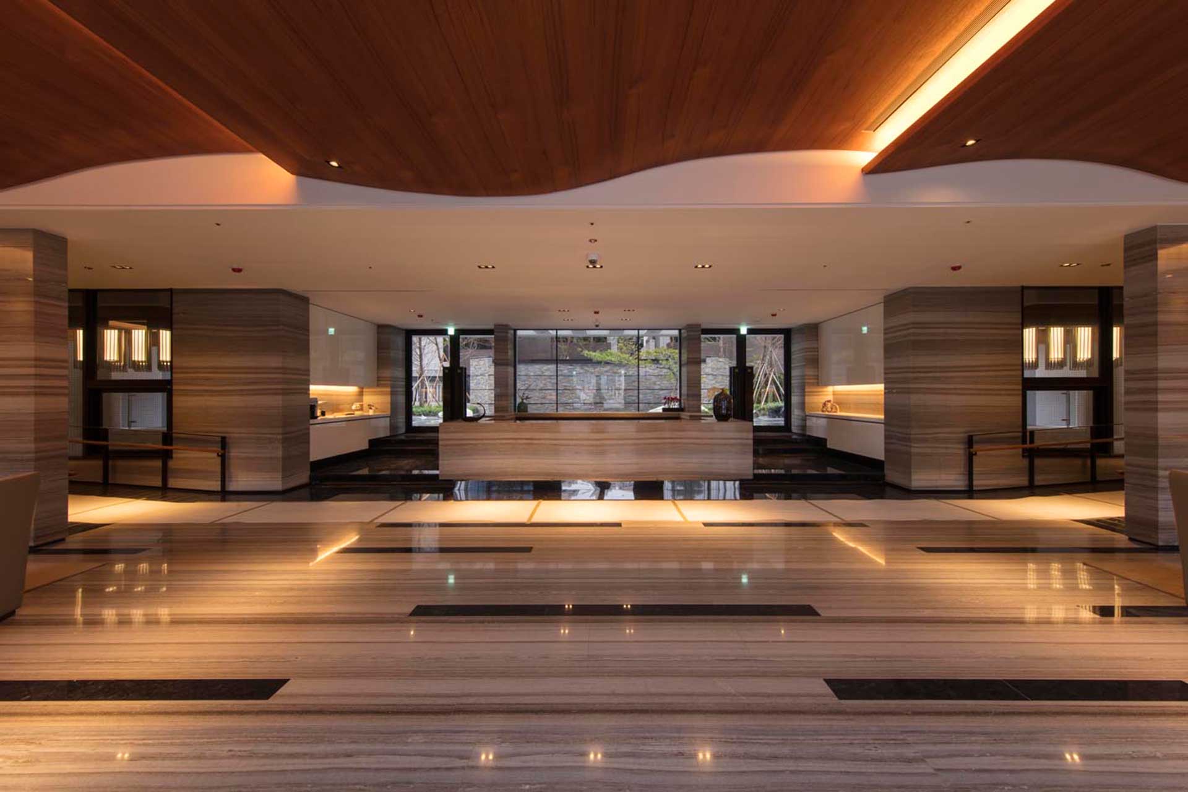



Kindom Tian Yu Project
Base location / No. 53, Section 1, Ronghua Road, Xinzhuang District, New Taipei City
Base area / 676.80 pings
Planning pings / 60 pings
Planning floor / 17F+B2F
Planning household car / 64 households + 77 cars
Architectural Design / TMA Architects & Associates
Construction / Kedge Construction Co., Ltd.
Structural Design / Yongxing Structural Engineering Consultant
Lighting Design / J.Y. Lighting Design
Landscape design / CGI Design
Public space / CGI Design
Proposal date / June 1,2013
Completion date /Jan. 12,2017
Hotline / 02-85223658
High-rise’s vision, the king of pure residence
【Pure Residential Land King】 20% pure residential area in Xinzhuang Fuduxin, the block value is high and the judgment is made.【Priceless Landscape】 The eternal view of the first row of Changping Elementary School, sitting and watching the landmark leader 100 meters away. 【Steel Frame Vibration】 The SRC damping structure firmly protects the lives of the next generation of wealthy people. 【Layer Peak Layout】 The only double and 60 pings pure four-bedroom, simple and homogeneous large-scale planning. 【Top Club】 Global Views library, gym, KTV, TEA HOUSE… VIP life courtesy.
